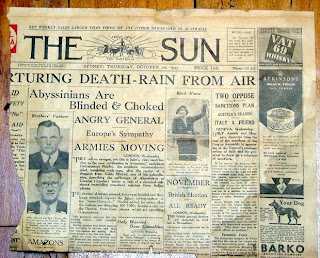Brutalist architecture is an offshoot of the International Style. It was popular (or unpopular) from about 1955 to 1980. Coined in 1954, the term "brutalist" is apparently derived from the French "beton brut," meaning raw concrete, the building material most identified with the style, and the word "brutalist" was popularized by architectural historian Reyner Banham in the 1966 book, The New Brutalism.
Brutualist architecture has some or all of the following characteristics, in order of importance: the use of lots of poured concrete slabs; unfinished surfaces and, more generally, the desire NOT to disguise the rough materials of which buildings are made; geometric repetition of building elements and forms; and the exposure of steel beams, ventilation ducts, and other elements of a building that are normally hidden from view. Many brutalist buildings would be described as massive, and most clash with their environment is ways that many observers find unappealing.
Brutalist architecture looked for inspiration to the work of Swiss architect Le Corbusier, particularly his 1953 Secretariat Building in Chandigarh, India. Among the most influential Brutalist works is Paul Rudolph's Yale University Art and Architecture Building, completed in 1963.
There isn't much brutalism in Rome and environs. We found this high school (left) in Monteverde Vecchio, off via Fonteiana, just above via di Donna Olimpia.
Brutualist architecture has some or all of the following characteristics, in order of importance: the use of lots of poured concrete slabs; unfinished surfaces and, more generally, the desire NOT to disguise the rough materials of which buildings are made; geometric repetition of building elements and forms; and the exposure of steel beams, ventilation ducts, and other elements of a building that are normally hidden from view. Many brutalist buildings would be described as massive, and most clash with their environment is ways that many observers find unappealing.
Brutalist architecture looked for inspiration to the work of Swiss architect Le Corbusier, particularly his 1953 Secretariat Building in Chandigarh, India. Among the most influential Brutalist works is Paul Rudolph's Yale University Art and Architecture Building, completed in 1963.
There isn't much brutalism in Rome and environs. We found this high school (left) in Monteverde Vecchio, off via Fonteiana, just above via di Donna Olimpia.
One project that has some of brutalism's characteristics but not others is Corviale, a housing project southwest of Rome's Centro. Corviale was begun in 1972 and the first tenants moved in a decade later. It is certainly massive: 1200 apartments, 9 floors, 980 meters long! Although the front of the building does not use concrete in the way most brutalist buildings do, the concrete corridors in back are classically brutalist (below right). As one might expect, Corviale has had its critics, among them Prince Charles, who once remarked after visiting the building, "You have to give this much to the Luftwaffe. When it knocked down our buildings, it didn't replace them with anything more offensive than rubble." A story from the popular culture has it that Corviale's architect committed suicide when h
As one might expect, Corviale has had its critics, among them Prince Charles, who once remarked after visiting the building, "You have to give this much to the Luftwaffe. When it knocked down our buildings, it didn't replace them with anything more offensive than rubble." A story from the popular culture has it that Corviale's architect committed suicide when h e saw the finished product.
e saw the finished product.
 As one might expect, Corviale has had its critics, among them Prince Charles, who once remarked after visiting the building, "You have to give this much to the Luftwaffe. When it knocked down our buildings, it didn't replace them with anything more offensive than rubble." A story from the popular culture has it that Corviale's architect committed suicide when h
As one might expect, Corviale has had its critics, among them Prince Charles, who once remarked after visiting the building, "You have to give this much to the Luftwaffe. When it knocked down our buildings, it didn't replace them with anything more offensive than rubble." A story from the popular culture has it that Corviale's architect committed suicide when hThe lovely example of brutalism at top and at right is in our own neighborhood, right behind the market in Piazza San Giovanni di Dio, up the Gianicolense in Trastevere. The Church of Our Lady of Salette occupies the highest ground in the immediate area. The main entrance is off the Piazza Madonna della Salette (La Salette refers to a small town in the Alps where a miracle occurred in 1846--the sighting of the Virgin Mary, or perhaps the last date someone found a parking place in the piazza).
The church was designed by architects Viviana Rizzi and Ennio Canino, about which not much is known except that they also designed the Church of San Giovanni Crisostomo (1969) in the zone of Monte Sacro Alto. The Salette structure was begun in 1957 and completed in 1965, to serve a new parish in the then rapidly expanding Monteverde Nuovo. The photograph of the interior was taken on Easter Sunday. Bill
The church was designed by architects Viviana Rizzi and Ennio Canino, about which not much is known except that they also designed the Church of San Giovanni Crisostomo (1969) in the zone of Monte Sacro Alto. The Salette structure was begun in 1957 and completed in 1965, to serve a new parish in the then rapidly expanding Monteverde Nuovo. The photograph of the interior was taken on Easter Sunday. Bill






