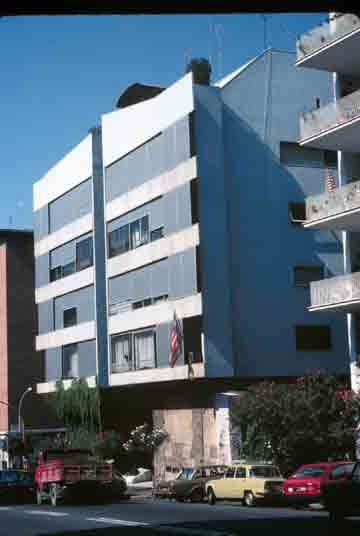 |
| Il Girasole. From this angle especially, easy to pass up, to walk by, as if were just another building. |
We're walkers, but we don't recommend walking viale Bruno Buozzi (in the Parioli quartiere), unless there's a reason to do so. (Though it's named for an influential union leader murdered by the Nazis towards the end of World War II.) It's a long and curvy street, more or less connecting viale Parioli with via Flaminia, with few attractions and minimal commerce. Not all that interesting.
But there is at least one reason to walk that walk: Luigi Moretti's "Il Girasole" (The Sunflower) house.
 |
| Il Girasole, as it looked in 2012. That split in the middle is important. |
Its architect is famous, and not only in Italy and Rome, his home town. Born in 1907, Moretti studied architecture at the Royal School of Architecture in Rome, then worked for several years with archeologist and art historian Corrado Ricci on aspects of Trajan's Market. In the 1930s he became one of Italian Fascism's favored architects, designing the fascist youth organization building in Trastevere (1933) and several buildings in the Foro Mussolini, including Mussolini's gymnasium (1936) and the Academy of Fencing (1936).
In the United States, he designed the Watergate Complex in Washington, D.C., notorious for the 1972 burglary of Democratic National Committee Headquarters that precipitated the "Watergate scandal," and produced the political term "Watergate" and all the other "-gates" (scandals) that followed.
"Il Girasole" is a postwar work, designed in 1949 and built in 1950. It's considered an early example of postmodern architecture, a building architect and theorist Robert Venturi described as ambiguous, existing in a new space between tradition and innovation.
 |
| This photo, from an earlier period, shows off the structure's horizontal lines as well as its vertical division. |
 |
| This shot of the interior emphasizes Moretti's origins in modernism, though the brickwork/window, jutting out (and interrupting) at left, has a post-modern valence. |
Swiss architectural theorist Stanislaus von Moss has argued that Venturi's Vanna House (1962-1964) "recalls the duality of the facade of Luigi Moretti's apartment house on the Via Parioli [sic: viale Bruno Buozzi] in Rome." We agree. And both the Vanna House and Il Girasole disrupt the flow of modernism. Hence modernism, with a post-modern touch.
Moretti also designed villas for wealthy patrons, including La Villa Saracena (1954), in the village of Santa Marinella, about an hour by car from the center of Rome. In 1958, he was one of several distinguished architects who designed Rome's Olympic Village in preparation for the 1960 games.
Bill






